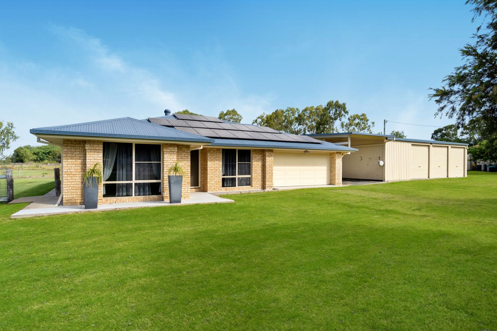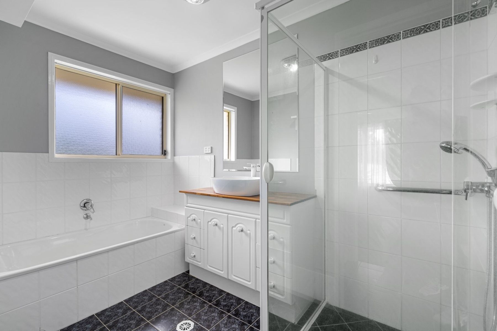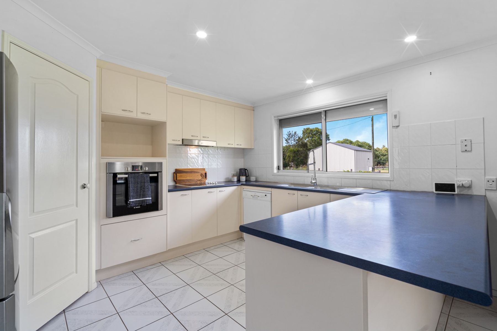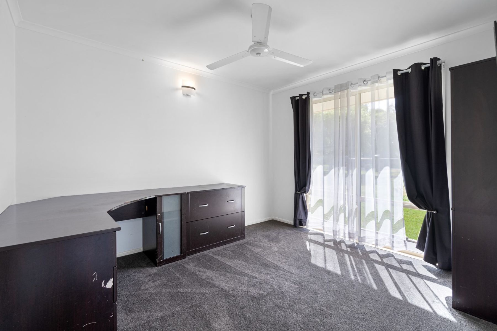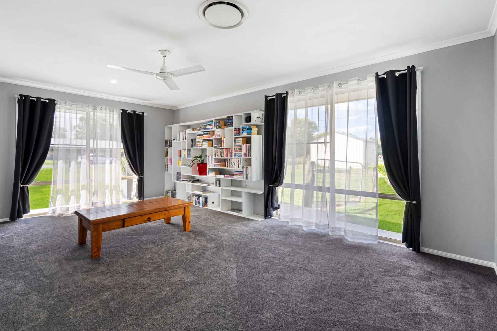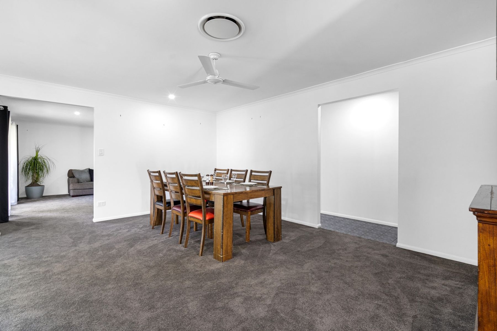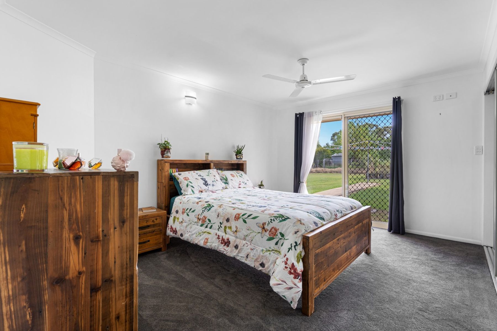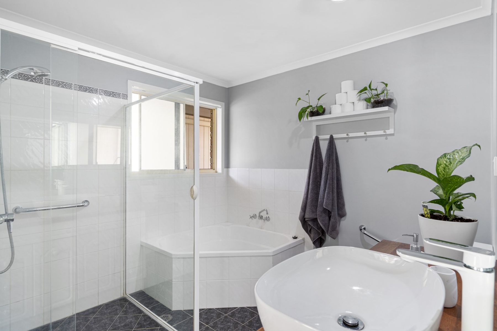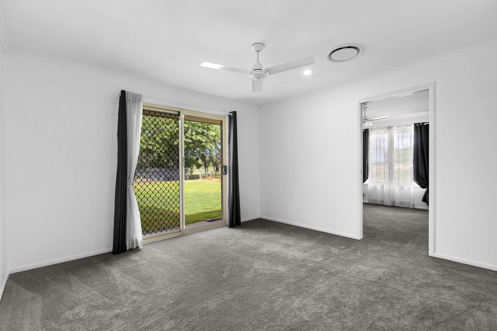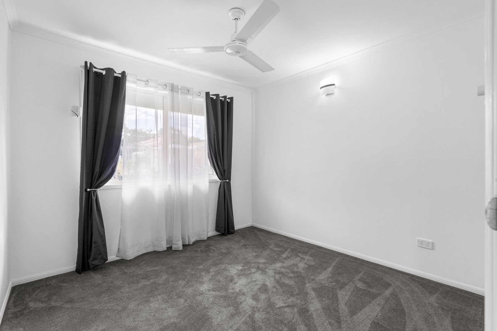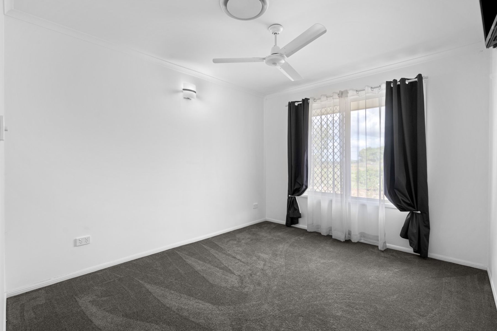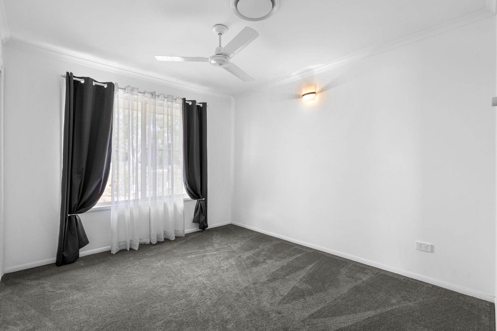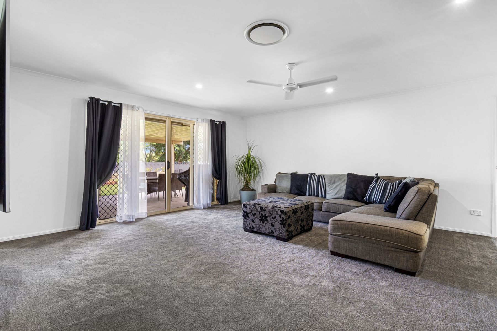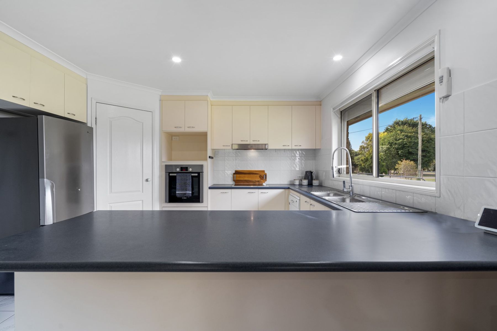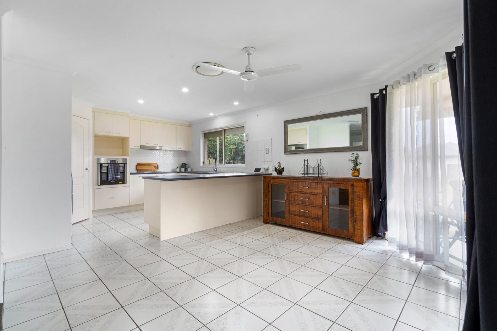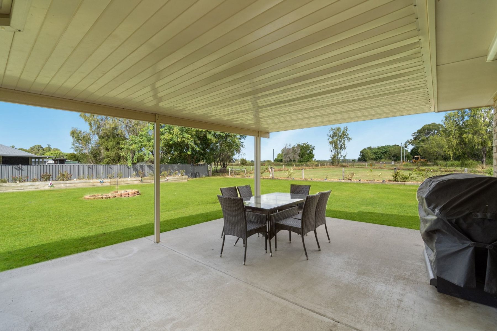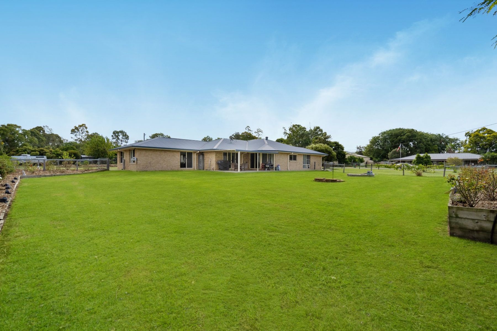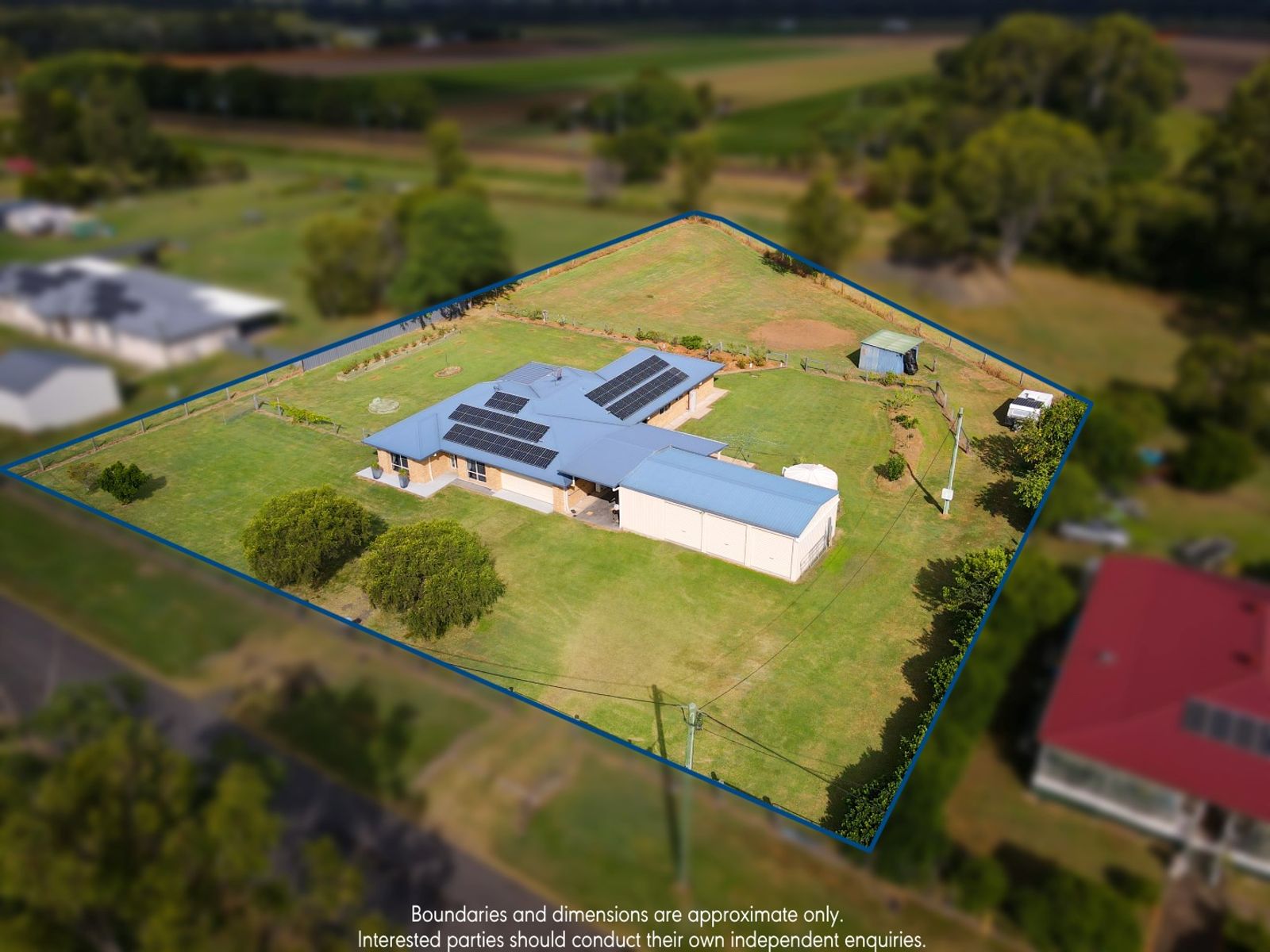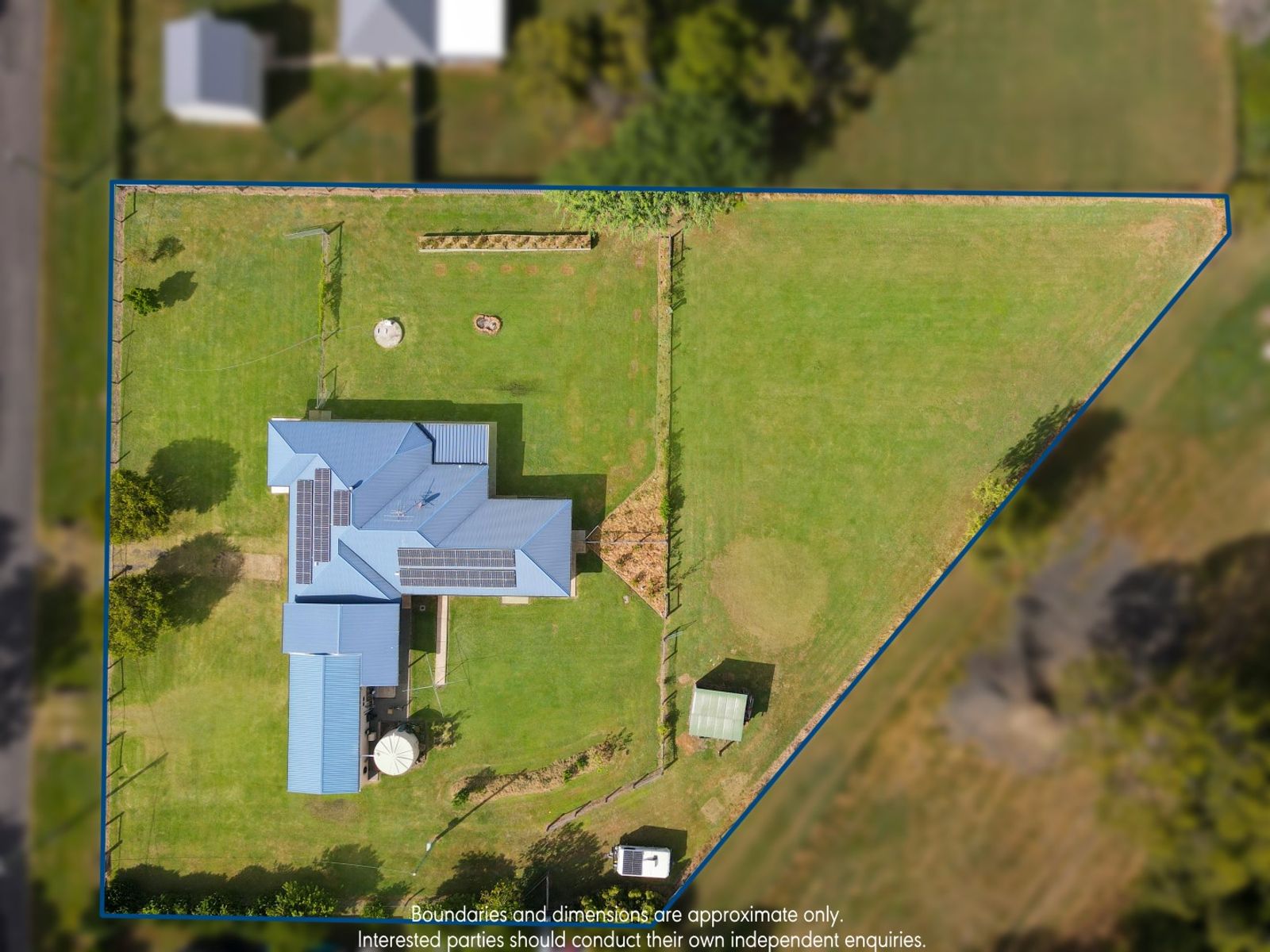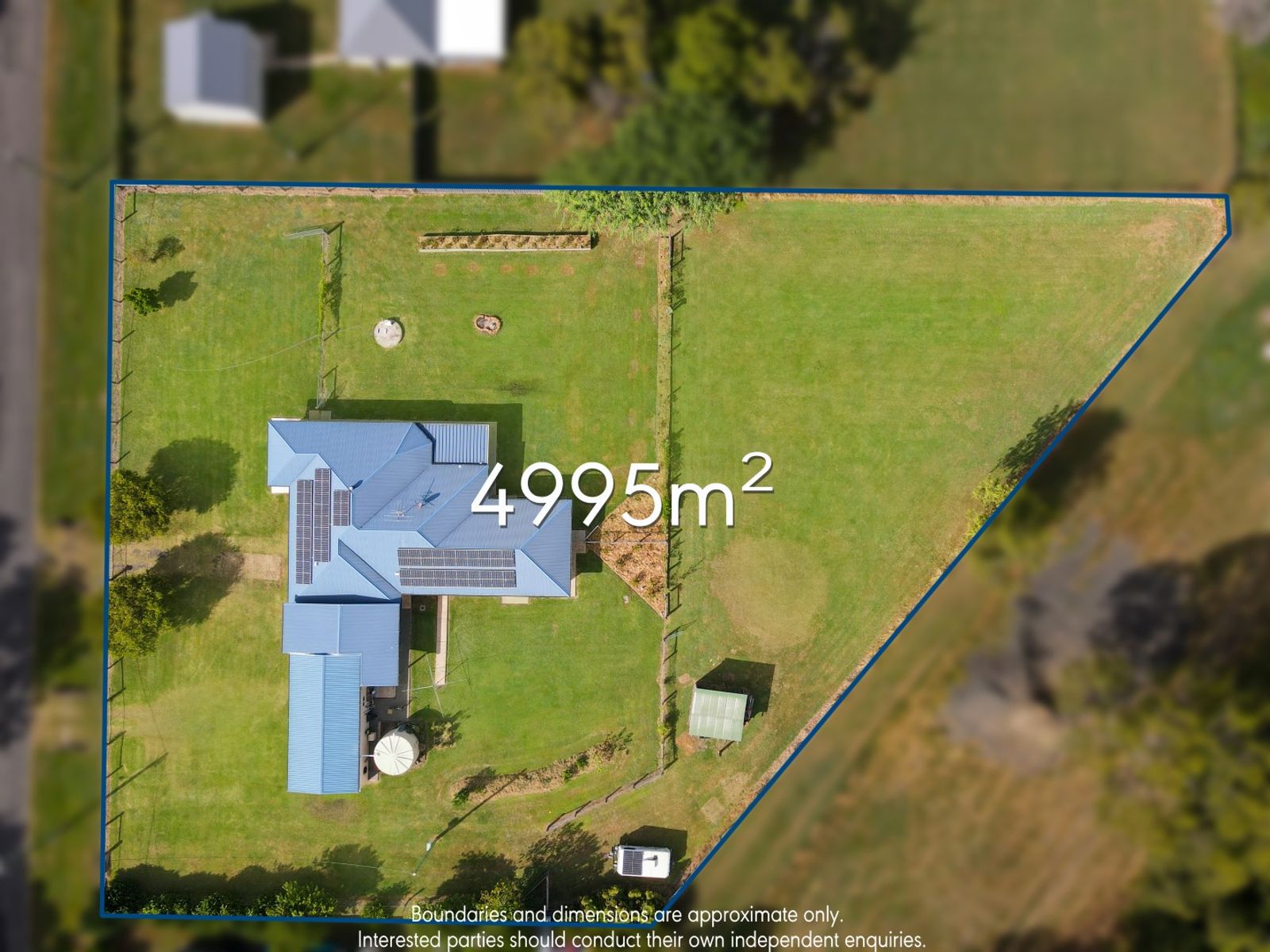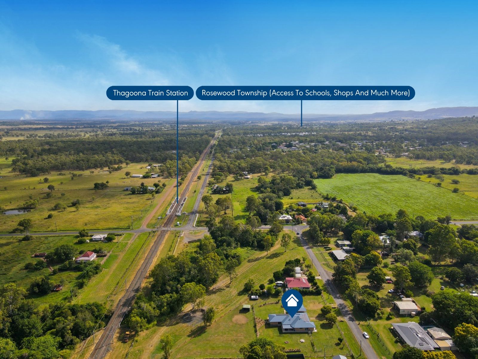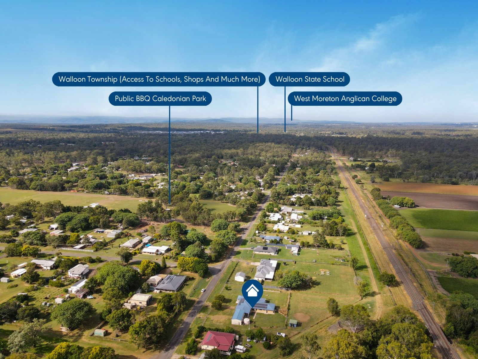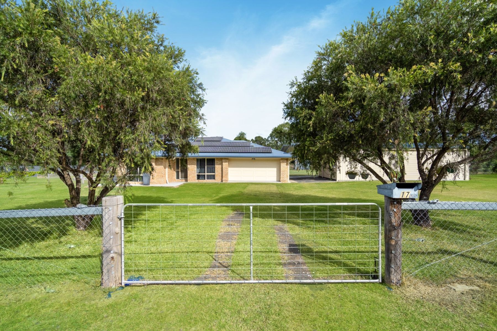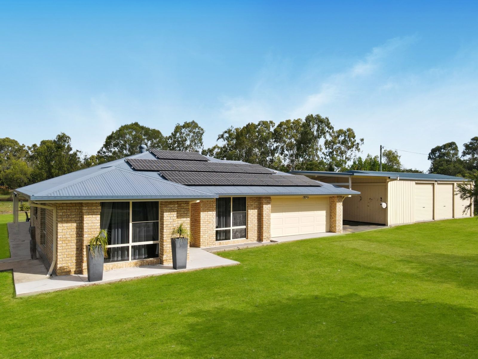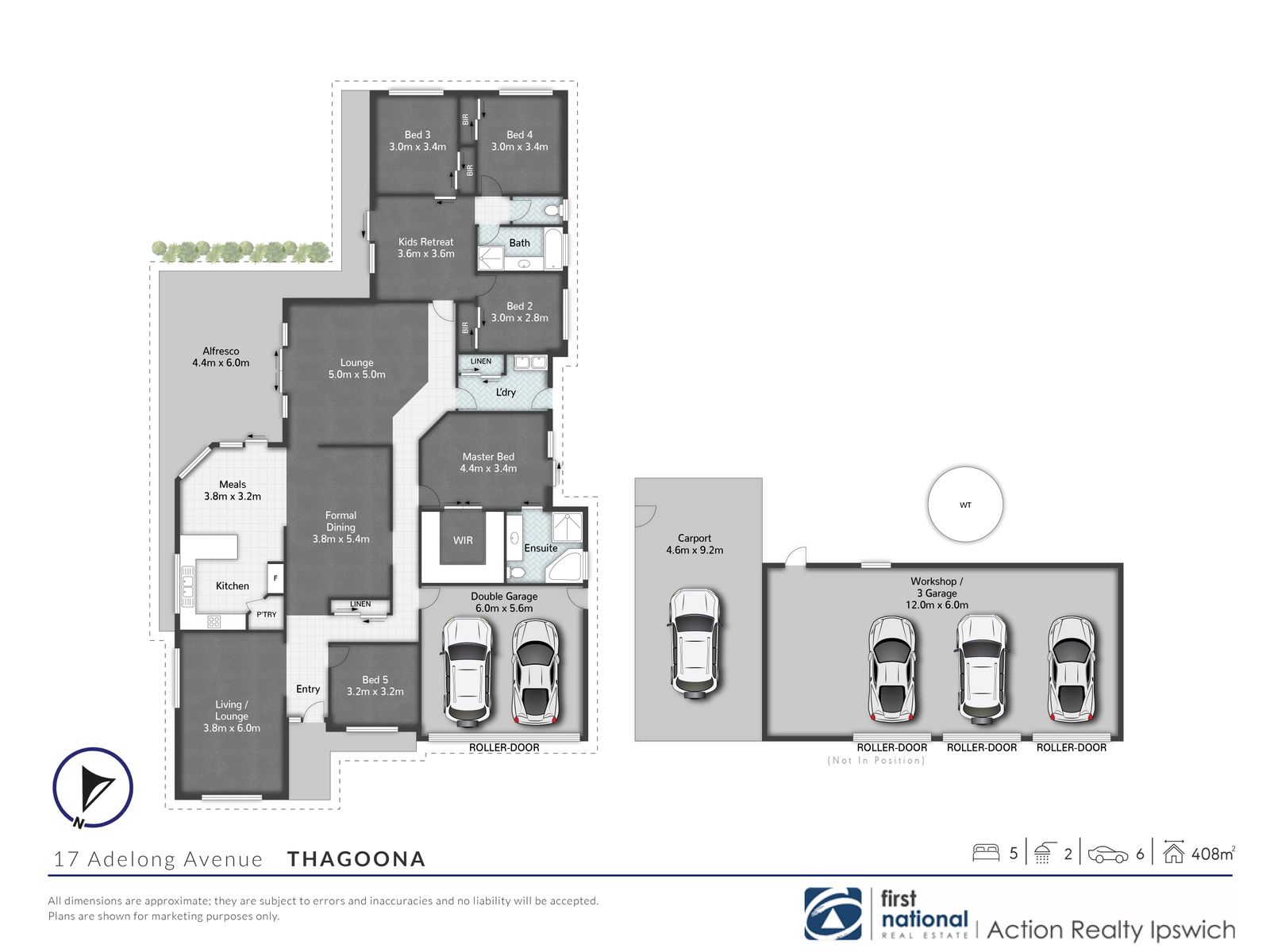Spacious Family Home - Country Style living in Thagoona
- SPACIOUS 5 BEDROOM HOME HITS THE MARKET
- MASTER BEDROOM WITH ENSUITE & WALK-IN ROBE
- 2 SEPARATE LIVING AREAS
- 2 SEPARATE DINING/MEAL AREAS
- KIDS RETREAT
- DUCTED AIR CONDITIONING
- 44 PANEL, 13.3KW SOLAR SYSTEM WITH 10KW INVERTOR
- LARGE WATER TANK
- FULLY FENCED 4995M2 BLOCK
Welcome to your new sanctuary, where spacious living meets country charm, all wrapped up in a beautiful lowset brick home that's just bursting with features to fall in lov... Read more
- MASTER BEDROOM WITH ENSUITE & WALK-IN ROBE
- 2 SEPARATE LIVING AREAS
- 2 SEPARATE DINING/MEAL AREAS
- KIDS RETREAT
- DUCTED AIR CONDITIONING
- 44 PANEL, 13.3KW SOLAR SYSTEM WITH 10KW INVERTOR
- LARGE WATER TANK
- FULLY FENCED 4995M2 BLOCK
Welcome to your new sanctuary, where spacious living meets country charm, all wrapped up in a beautiful lowset brick home that's just bursting with features to fall in lov... Read more
- SPACIOUS 5 BEDROOM HOME HITS THE MARKET
- MASTER BEDROOM WITH ENSUITE & WALK-IN ROBE
- 2 SEPARATE LIVING AREAS
- 2 SEPARATE DINING/MEAL AREAS
- KIDS RETREAT
- DUCTED AIR CONDITIONING
- 44 PANEL, 13.3KW SOLAR SYSTEM WITH 10KW INVERTOR
- LARGE WATER TANK
- FULLY FENCED 4995M2 BLOCK
Welcome to your new sanctuary, where spacious living meets country charm, all wrapped up in a beautiful lowset brick home that's just bursting with features to fall in love with. Nestled on a generous 4995m2 fully fenced block, this property offers the perfect blend of comfort, style, and functionality, making it an ideal haven for families dreaming of a serene lifestyle with all the modern conveniences.
First impressions last, and this home sets the bar high with its four bay powered shed complemented by an additional carport, ensuring ample space for vehicles, tools, and toys. The double garage, with hassle-free internal access to the home, adds an extra layer of convenience and security.
Sustainability is at the heart of this property, boasting a 13.3kw, 44 panel solar system that includes a 10kw invertor and a sizable water tank, making it as eco-friendly as it is beautiful. Animal lovers will be delighted to find ample space for a pony, including a cosy pony shelter, all within a sprawling, fully fenced block that promises endless outdoor adventures.
Step inside to discover a world where every detail is around comfort and ease. Ducted air conditioning and ceiling fans throughout ensure a cool retreat from the summer heat, while brand new carpets add a touch of luxury underfoot.
The heart of the home is undoubtedly the large kitchen, a culinary dream with abundant bench and cupboard space, a large corner pantry, and fridge space. The main bench also doubles as a breakfast bar, perfect for those busy mornings, and is equipped with a dishwasher for added convenience.
With 5 bedrooms, including a master suite that boasts a walk-in robe and an ensuite with updated features and corner bath, there's no shortage of space for everyone to find their private oasis. The main bathroom continues the theme of space and ease with an updated vanity, separate bath, shower, and toilet.
The home offers two separate living spaces alongside a formal dining area and meals area off the kitchen, providing versatility whether you're hosting a grand gathering or enjoying a quiet family dinner. The kids retreat offers a special space for younger family members to play and grow.
The large covered entertainment area is an invitation to embrace the great outdoors, overlooking a backyard that's a canvas of established lawns and gardens. It's a space where memories are made, from summer BBQs to tranquil mornings with a cup of coffee in hand, all while enjoying the scenic beauty of your own private retreat.
The location of this home puts you a short drive to Rosewood in one direction as well as Walloon and Ipswich in the other direction where you can find an array of schools, shops, public transport, medical facilities and eat out options. Yamanto Central is only a short 15 minute drive away.
This home is more than just a place to live; it's a lifestyle waiting to be embraced, offering everything you need to create your personal haven of peace and comfort. Don't miss the opportunity to make this dream your reality. Contact the listing Agents Glenn Ball and Lisa Jensen from First National Action Realty Ipswich today.
DISCLAIMER: First National Action Realty has taken all reasonable steps to ensure that the information contained in this advertisement is true and correct but accept no responsibility and disclaim all liability in respect to any errors, omissions, inaccuracies or misstatements contained. All distances, measurements and timeframes contained within this advertisement are approximate only. Prospective purchasers should make their own enquiries to verify the information contained in this advertisement.
- MASTER BEDROOM WITH ENSUITE & WALK-IN ROBE
- 2 SEPARATE LIVING AREAS
- 2 SEPARATE DINING/MEAL AREAS
- KIDS RETREAT
- DUCTED AIR CONDITIONING
- 44 PANEL, 13.3KW SOLAR SYSTEM WITH 10KW INVERTOR
- LARGE WATER TANK
- FULLY FENCED 4995M2 BLOCK
Welcome to your new sanctuary, where spacious living meets country charm, all wrapped up in a beautiful lowset brick home that's just bursting with features to fall in love with. Nestled on a generous 4995m2 fully fenced block, this property offers the perfect blend of comfort, style, and functionality, making it an ideal haven for families dreaming of a serene lifestyle with all the modern conveniences.
First impressions last, and this home sets the bar high with its four bay powered shed complemented by an additional carport, ensuring ample space for vehicles, tools, and toys. The double garage, with hassle-free internal access to the home, adds an extra layer of convenience and security.
Sustainability is at the heart of this property, boasting a 13.3kw, 44 panel solar system that includes a 10kw invertor and a sizable water tank, making it as eco-friendly as it is beautiful. Animal lovers will be delighted to find ample space for a pony, including a cosy pony shelter, all within a sprawling, fully fenced block that promises endless outdoor adventures.
Step inside to discover a world where every detail is around comfort and ease. Ducted air conditioning and ceiling fans throughout ensure a cool retreat from the summer heat, while brand new carpets add a touch of luxury underfoot.
The heart of the home is undoubtedly the large kitchen, a culinary dream with abundant bench and cupboard space, a large corner pantry, and fridge space. The main bench also doubles as a breakfast bar, perfect for those busy mornings, and is equipped with a dishwasher for added convenience.
With 5 bedrooms, including a master suite that boasts a walk-in robe and an ensuite with updated features and corner bath, there's no shortage of space for everyone to find their private oasis. The main bathroom continues the theme of space and ease with an updated vanity, separate bath, shower, and toilet.
The home offers two separate living spaces alongside a formal dining area and meals area off the kitchen, providing versatility whether you're hosting a grand gathering or enjoying a quiet family dinner. The kids retreat offers a special space for younger family members to play and grow.
The large covered entertainment area is an invitation to embrace the great outdoors, overlooking a backyard that's a canvas of established lawns and gardens. It's a space where memories are made, from summer BBQs to tranquil mornings with a cup of coffee in hand, all while enjoying the scenic beauty of your own private retreat.
The location of this home puts you a short drive to Rosewood in one direction as well as Walloon and Ipswich in the other direction where you can find an array of schools, shops, public transport, medical facilities and eat out options. Yamanto Central is only a short 15 minute drive away.
This home is more than just a place to live; it's a lifestyle waiting to be embraced, offering everything you need to create your personal haven of peace and comfort. Don't miss the opportunity to make this dream your reality. Contact the listing Agents Glenn Ball and Lisa Jensen from First National Action Realty Ipswich today.
DISCLAIMER: First National Action Realty has taken all reasonable steps to ensure that the information contained in this advertisement is true and correct but accept no responsibility and disclaim all liability in respect to any errors, omissions, inaccuracies or misstatements contained. All distances, measurements and timeframes contained within this advertisement are approximate only. Prospective purchasers should make their own enquiries to verify the information contained in this advertisement.


